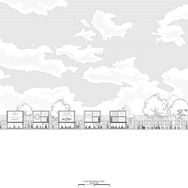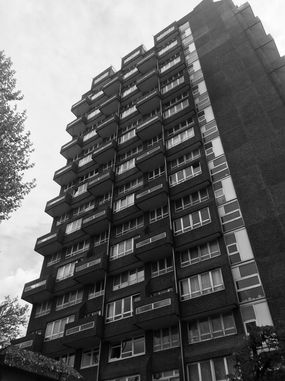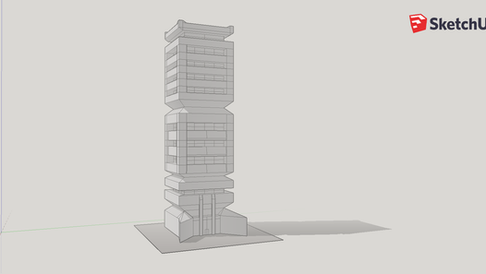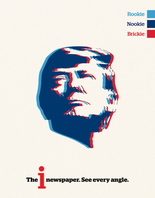Concrete
Data

'Produce a manifestation of data collected from a border, allowing it to be perceived, narrated, or explored.'
Project Plan
This project is obviously a lot shorter, but I found that using a plan on my previous project was really effective in keeping myself on course for a end product. Even though this plan seems a little pointless for such a small project I still want to use it as a visual reminder to where the project is and should be at.
Research and References
Ebhardt, J. (2015) Private Frontiers. Available at: http://www.julinkaebhardt.de/#/private-frontiers-1/ (accessed on 07/03/19)
Really Interesting project around the concept of 'public space' and ownership of space. Really like how the pendulum artefact of this project never psychically interacts with the 'private' space.
'The asymmetrical tripod stands on the border whilst not physically touching the private land, only occupying its air space as the light swings across'
Chimero, K. (2014) Designing In the Borderlands. Available at: https://frankchimero.com/writing/designing-in-the-borderlands/# (accessed 07/03/2019)
Here Frank Chimero talks about what he perceives to be the benefits of being 'generalist'. Originally specialising in graphic design, he charts his journey into different disciplines and how in doing so the invisible borders between the varying disciplines within design can become less restricting. He references The Message is The Medium, a piece of work that morphed and inspired work changing it from a 'dense book → friendly book → record → paperback → tote → record'
This article really resonated with me as I often struggle to feel specialised or belonging to a particular discipline. This may be something that my project could potentially be built around.
Easterling, K. (2016) Extrastatecraft: The Power of Infrastructure Space. London : Verso
Introduction: Easterling references 'The Free Zone's' of cities like Dubai, where certain exemptions around tax and important/exportation are nearly non existent.
Kellar also comments on how modern architecture can be seen as infrastructure it's self.
"For Each technology in infrastructure space, is to read the difference between what the organisation is saying and what it is doing. it is read the difference between a declared intent and an underlying disposition"
Chapter 2, Disposition: I think that Easterling is talking about the perceived and hidden meanings of 'things' here when he references disposition. Not entirely sure what he means by the disposition on infrastructure though.
Multipliers: Are forms (often of technology) that result in effects to the entire field in which they are applicable. For example, the invention of the car resulting in houses requiring a garage. The invention of the lift gave birth to the skyscraper.
Really confused by this book/chapter. Not entirely sure what the overall idea is. a lot of word/language frequently used that I am completely lost by.
Wapner, J (2018) Do Walls Change How We Think?
Available at: https://www.newyorker.com/culture/annals-of-inquiry/do-walls-change-how-we-think (accessed on 08/05/19)
An Article in which Wapner explores evidence which suggests that living in close proximity to a 'wall' like that of the Berlin Wall or Northern Islands peace wall, increases rates of mental health issues. The social and political force these walls represent, and the behaviours and actions they dis and encourage appear to have strong psychological impacts on those near by. A key quote comes at the end of the article in "It takes a siege mentality to build a wall. Once it’s built, those in its shadow end up feeling more besieged."
Shonfield, K. (1999) On Edge: Border Anxiety in post war Britain.
Available at: https://www.readingdesign.org/on-edge/ (accessed on 08/04/19)
Carlos, J (2017) ABOLISH BORDERS as Revolutionary Futurity https://www.artpractical.com/feature/abolish-borders-as-revolutionary-futurity/
Week One
JG Ballard - High Rise 1975
Idea Thoughts
For this project I want to visualise the invisible and physical borders that are portrayed in JG Ballard's novel High Rise. High Rise is a fictional story set in a future high rise tower block in London. The story depicts the gradual decline of society and moral values within the high rise, as residents separate themselves into classes dependant on which floor the reside in. The higher a residents floor, the higher their social class. These are the initial social borders which are evident in the early stages in the book, however they are simply a precursor for the deterioration to follow. As time passes these borders became more obvious as residents battle for power over the high rise, and psychical barriers and borders begin to take shape in the form of blockades and 'raiding parties'.
Even the building itself becomes a barrier of sorts, as residents withdraw further and further from society, refusing to leave the building.
Why?
I feel Ballard's text is still very, if not more, relevant today, magnifying issues like social segregation, social politics and class, particularly in the UK and London. With current issues around gentrification and the rise of austerity, Ballard's novel could be seen as a shocking glimpse into a dystopian future.
something additional I found relevant to this potential project was the reading I carried out around border psychology, and how even though statistics seem to suggest that living in close proximity to a 'wall', i.e the Berlin Wall or Northern Islands peace wall, increases mental health issues, residents given the option to keep or remove the walls opted for them to remain in place.
A parallel can be drawn with the residents depicted in high rise, and how, even though society as they know it is breaking down around them, they opt to stay within the confines of the high rise, either out of a new found pleasure in a lawless society or out of a fear and a misguided trust that the building will keep them safe from the outside world.
I find it incredibly interesting that what Ballard is depicting, and the suggestion that the building is changing it's residents, is then supported to some extent in real life examples by Wapner is her above article "Do walls change how we think"
How?
My initial thoughts are to visualise the gradual breakdown of society within the high rise by using a series of images of a cross section or architect blueprints of the building. Each image would depict a different moment in time within the novel, and emphasis would be added to show where new barriers and borders begin to form.
I think identifying key moments in the text maybe an effective way to achieve this, showing how the interior and behaviour of the residents have changed in these moments.
I am unsure at this stage if these images will simply be 2D visualisation (most likely due to to time constraints), but I feel that if some interactivity was implemented the effectiveness of the project would increase.
Idea in short:
A series of 2D visualisations of the changing barriers and borders, both invisible and physical that develop throughout the novel of High Rise.

Building Cross Section Image Gallery.
I collated some images of building cross sections for inspiration. Visually I feel that the images which are lined with one addtional colour, i.e red or blue, are the most effective. This could possibily be the method I use to highlight the boarder changes in the High Rise
Brutalist London Architecture Inspiration
A collection of my own images used for a previous project around architecutre. Again for visual reasons I feel a brutalist, concrete heavy image of the High Rise towerblock would be most effective. It is also how the building is described in Ballards Novel.
HERE (2014) Graphic Novel by Richard McGuire
The Graphic Novel HERE depicts a particular spot on earth and its evolution, including the people and animals that enter and leave it. McGuire tells stories of mundane happenings and conversations that have taken place in this one place, shifting through time from dinosaurs roaming across the page to a pigeon entering a families living room.
I feel the visuals and the way in which the books maneuvers between points in time is an excellent reference for what I intend to do with the Cross Sectional Visualisations of High Rise.
Identifying key moments in the text:
Incident 1: Dog drowned in pool.
Incident 2: Jeweler thrown from balcony
Incident 3: Wilder's ascension
I could alternatively chart Wilder's ascension to the top of the high rise
Initial sketches:
Using Google SketchUp I created some wire frame models of what I envisioned the High Rise to look like.
Trying to convey a link/passages of time between static images:
During a group tutorial there was discussion about how I could represent a link between the key moments I am depicting, as to avoid them feeling completely separate from each other. The idea of layers images was suggested.
Taking inspiration from the i Newspaper's campaign currently running in London, a layering of color may be an effective way to achieve this.
https://www.itsnicethat.com/news/i-news-see-every-angle-campaign-illustration-250319
'The series of illustrations have been commissioned to explore the unexpected aspects of some of the most famous people in the world. Three colours are used in each image to “represent different viewpoints,” and these are aligned with “three different descriptions of the famous person’s character.'
Change in approach.
It was proving difficult to create a cross section of an imagined building. That would of required creating a detailed architectural style plan of a 40 story high rise, which was a little too ambitious, particularly with no prior experience in this and only four weeks to create an end product.
Instead I opted to use my google Sketchup building model to create a data Viz charting the change of emotions the three main characters in the novel go through as it progresses.
My comment here is on how the characters presence and exposure to the building (my chosen border/boundary) is effecting the characters emotions. High Rise can be hard sometimes hard to follow for the reader, due to the way in which it frequently switches between characters, and their perspectives.

Aesthetic Explained
When designing my data viz I wanted to stick to my original idea of trying to replicate the look and feel of a building blueprint or technical drawing, this is also why I chose a restricted colour pallet, with the shade of green coming directly from the technical drawing of my SketchUp model.
I originally chose rounded 'UI' elements for the chapter and character select options, but opted for box's as it was more fitting for the overall design and mirrored that of the high rise it's self.
When it came to visualising the emotions of the characters I opted for a gradient effect. I did not want to use a statistical way of visualisation like using numbers or obvious counters, this was because the 'data' is qualitative, not quantitative, so I thought the visualisation should reflect that.
I added a grain texture to try and replicate the look of a printed piece on screen.
Although my visualisation is currently set up to be print based and static I want to bring some interactivity to it, with it possibly being used as a companion to the book. I tried to ensure that the information of the character does not reveal any details about events in the books. Simply what the characters emotions state in and why.



Web page Design
As mentioned above, my final piece is very much set up for print. However I would like to create an interactive site version, which can be used as a companion for the High Rise Novel below is the initial frame while I work out the position of the current elements and any additions

_3x.png)

































































